Architecture
with a Foundation Year
You'll build communities and breathe new life into existing buildings.
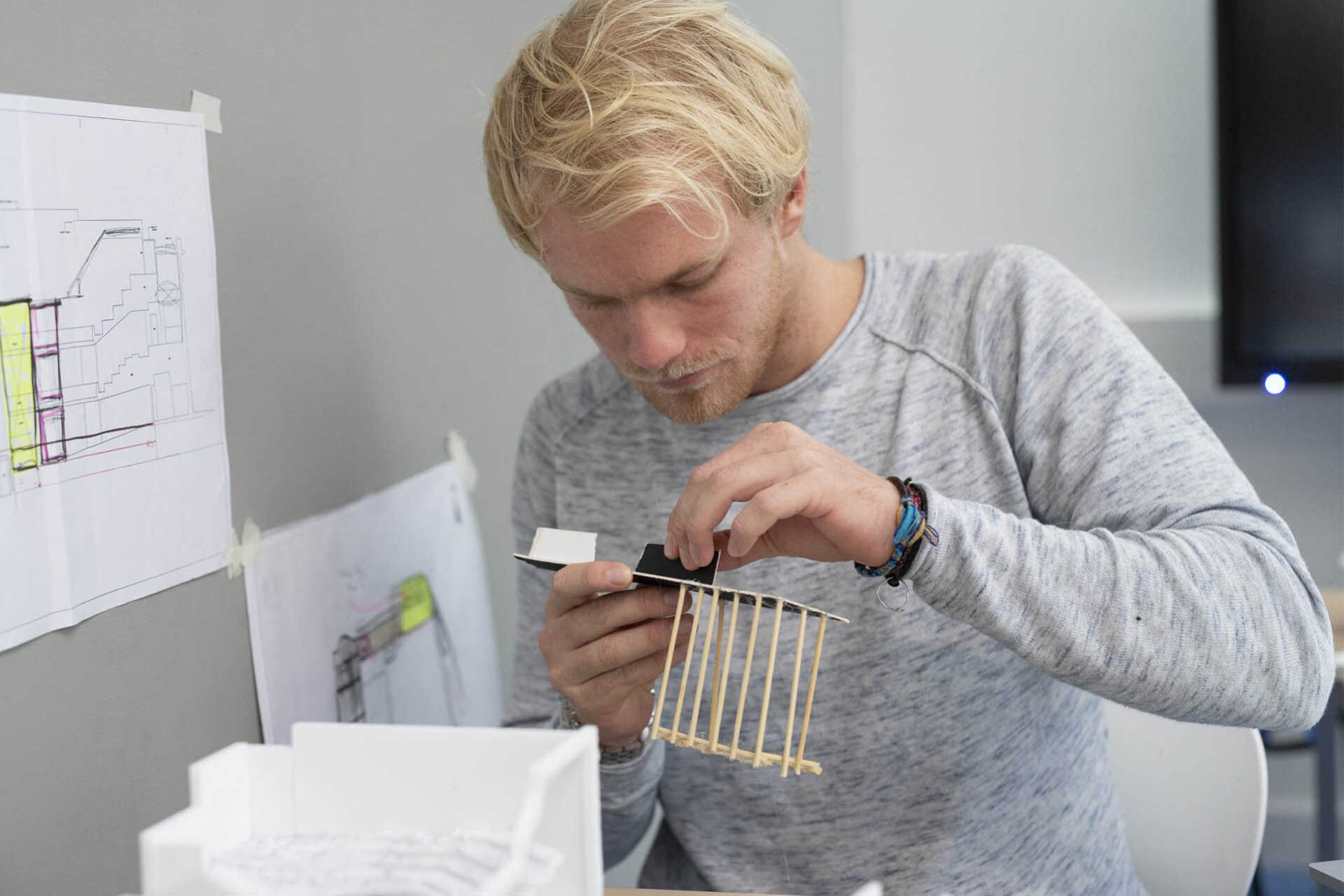
You'll build communities and breathe new life into existing buildings.
A foundation year is a great way to take your first step to becoming a qualified Architect, this programme will help you develop your design skills, technical capability and portfolio in order to enrol on our Architecture BA and realise your ambition.
Architects imagine new environments and think about how people want to live in the 21st century. They consider how those environments can be created to achieve a sustainable future. If you have vision, enjoy challenging yourself and are looking to kick-start your career, study architecture at Kent.
Choose our RIBA and ARB-accredited course to explore the relationship between people and spaces on a degree that balances technical skills, design work and professional experience. It’s not just about creating beautiful buildings; you'll lead on projects, solve complex problems and learn to communicate your ideas.
The BA (Hons) Architecture (Part 1) and MArch (Part 2) programmes are fully prescribed by the ARB and have been validated by RIBA for the maximum period.

Architecture at Kent is a vibrant community where you will make connections and develop as an architect. There's so much to get involved with, take a look.
Architecture at Kent scored 91% overall in The Complete University Guide 2025.
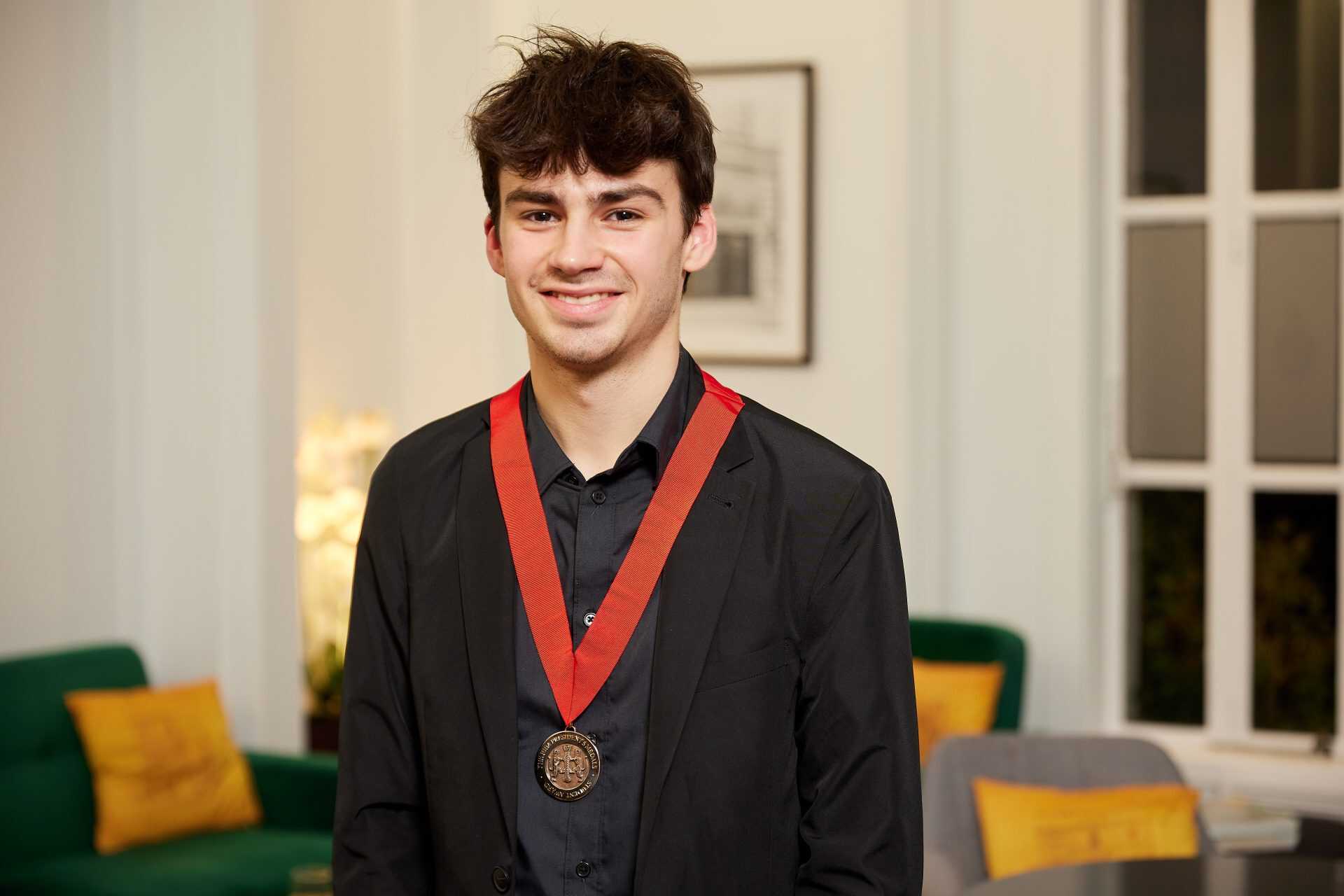
Victor Williams Salmeron was awarded the Royal Institute of British Architects (RIBA) 2024 Bronze Medal.
The United Nations 17 sustainability goals inform all your project briefs at Kent, helping you to build a sustainable world.
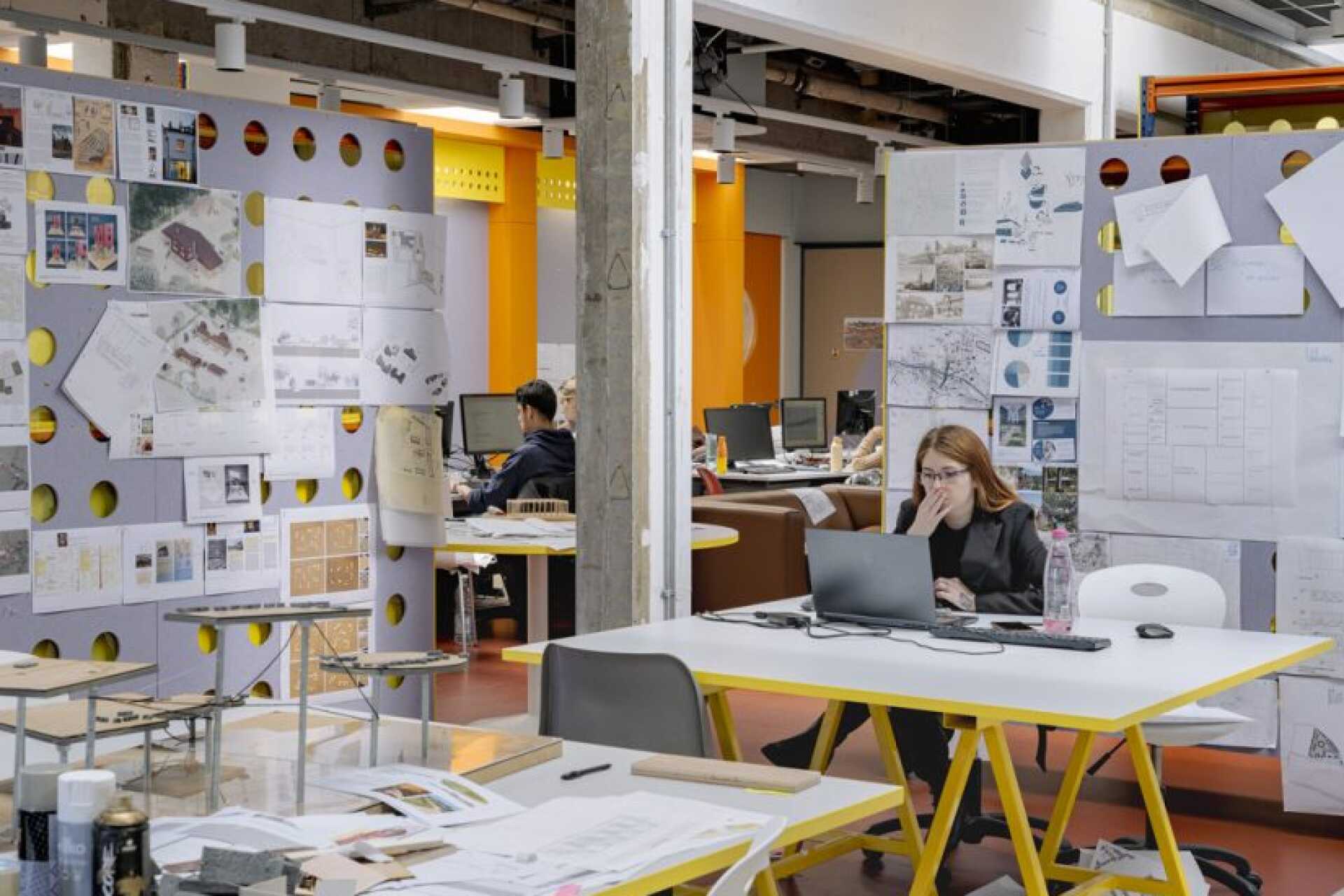
Each year, you'll get to be a part of our End of Year Show. This is your chance to show off your work to your peers, family and industry professionals.
The University will consider applications from students offering a wide range of qualifications. Students offering qualifications not listed are welcome to contact us for further advice.
DDD
MMP
72 tariff points - typically H4, H4, H4 or equivalent, plus Mathematics 4 at HL or SL
Mathematics grade C
N/A
The University will consider applicants holding T level qualifications in subjects closely aligned to the course.
A typical offer would be to obtain an access to HE diploma with 45 Credits at level 3 with 9 credits at Distinction and 6 credits at Merit
What is ‘design’, and how do architects embark on the creative process of designing the spaces and places in which we live, work and play?
Throughout history, the buildings we inhabit have been designed with one thing in common —us! From the width of doors to the size of steps, from the height of ceilings to the shape of bricks – everything is designed with the human form in mind.
We’ll introduce you to the ‘design project’, where you’ll learn how to conceive and develop your ideas and concepts, translating and collating these into a coherent spatial design.
By the end of the module, you’ll be able to use drawing and model-making as tools to communicate your ideas. You’ll also become confident in exploring design concepts, and be able to investigate spatial enclosure, scale and function.
How did ancient architectural forms develop? What is their relationship with building technology and how are they relevant to today’s architects? Seeking to answer these questions, this module introduces you to some of the most imitated and well-known forms in history, from Ancient Greek Temples to Byzantine Churches.
By sketching and analysing the forms of significant ancient buildings within their historical context, you'll come to understand their design principles. You'll also gain a better sense of their construction by looking at them forensically. By exploring post and lintel construction, masonry, vaulting, and timber framing, you will become familiar with technological ideas that are still current.
By the end of this module, you'll have an understanding of some of the most influential forms and structures ever created and be able to visualise and communicate about them. This will give you a solid foundation in the discipline of architecture.
Where do we develop our first experiences of architectural space? How do we read, analyse and understand the spaces we inhabit and how do we incorporate ‘successful’ principles into our designs?
By introducing you to the ‘precedent’, this module develops your awareness of the importance and influence that these can have on the process of design. Through a series of lectures, you’ll also learn about the most ubiquitous building type—the house.
You’ll analyse and integrate architectural precedent design principles into your own designs by studying key examples of housing from the past 100 years. By the end of the module, you’ll be able to manipulate space in a way that prioritises human comfort and inhabitability, placing the user at the forefront of your designs.
How do we transform spaces - and completely change people’s moods - without touching them? The answer is through light. Understanding the power of light in architecture can completely transform the feeling of a space and can help you create building designs that people enjoy.
In this module, you’ll learn about the physical nature of light, how we can reflect and control it, and how to measure the average daylight factor (ADF) of a room, predicting if it will be comfortable to use. We’ll also introduce you to global environmental issues, such as how passive solar designs allow us to provide comfortable buildings with reduced environmental impact.
Alongside your technical work, you’ll study the aesthetic qualities of light in architecture, learning how to communicate this through a range of traditional and digital tools.
What impact does architecture have on our environment? In the context of the climate crisis, how can architects design a sustainable future, promote clean energy consumption and support ethical material sourcing?
In this module, you’ll consider how architects and designers can develop sustainable and ethical approaches to their work. Building on the knowledge, skills and experience you’ve acquired in the autumn and spring terms, you’ll then design a small public building based on sustainable principles.
Through a series of lectures, you’ll discover the ‘building envelope’ and examine key issues such as thermal environment, human comfort, artificial light, and natural ventilation. You’ll explore these technical and environmental aspects in the context of your design project, which will allow you to gain first-hand experience handling the complexities of technical integration in architecture at a small scale.
The architecture of Canterbury’s World Heritage Sites lies at your doorstep. But how can we understand its Medieval buildings and spaces, and unlock their secrets? This module introduces you to methods for decoding and visualising this unique heritage and using it as a source of inspiration throughout your architecture career.
By exploring Medieval architectural and urban forms around the world, you'll learn how some of the world’s greatest cities were shaped, as well as the origins of architectural ideas that still matter today.
This module gives you the essential skill set to engage with a local historic site. Experimenting with a wide range of methods, from site measurement to 3D digital modelling, you’ll develop the ability to record buildings, visualise their transformations through time and interpret their origins.
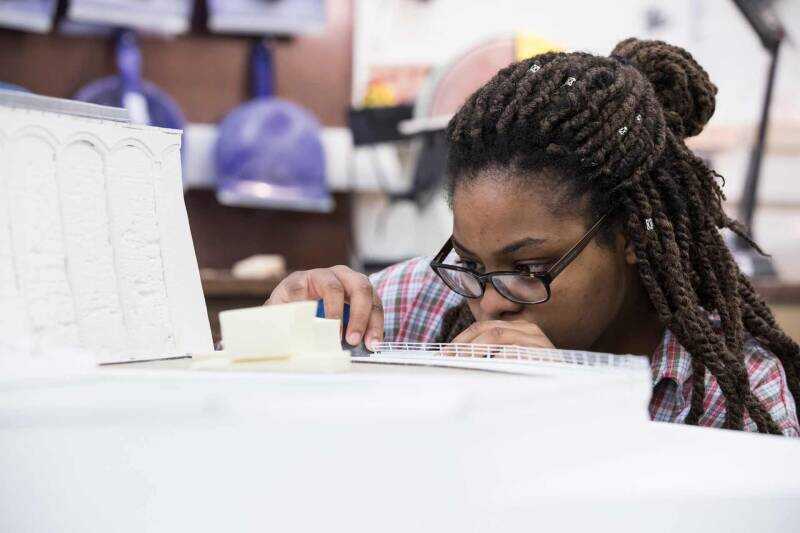
Lecturers are really approachable. I wouldn’t hesitate to email them or ask if I could meet them.Colleen Laurent, Architecture BA
How do buildings sit within their landscapes? How do we perceive the world around us and appreciate its beauty and potential? And how can we transform particular spaces into landscapes that enhance our lives and contribute to our sense of wellbeing?
In this module, you'll observe and record the existing condition of a site – its orientation, topography, existing structures and natural features, history and seasonal rhythms. You will respond to a brief that includes building and landscape elements and create an innovative design for groups of people to engage with exterior and interior spaces.
By the end of this module, you’ll develop your skills in hand drawing and model making, and learn to communicate your ideas further using digital software.
What is architectural history, and why does it matter? Can we use it to become better thinkers, speakers, writers and designers? This module examines whether architectural history can help us develop critical and interchangeable skills in an ever-changing world.
Concentrating on the ‘Early Modern’ period (15th to 18th centuries), which saw the establishment of the architectural profession as we know it today, you'll explore the development of art and architecture through movements such as the Renaissance, Mannerism, Baroque, Rococo and Neo-classicism.
We’ll explore relevant buildings, objects of art, architectural texts, materials and construction techniques, and discuss how dominant Western narratives have shaped, and limited, our understanding of space and material cultures. We’ll also look at current debates on issues such as colonialism, postcolonialism, revisionism and un-represented categories.
By the end of the module, you’ll be able to analyse, present, draw and write about the built environment around you, and develop overall critical thinking and communication skills.
How and where shall we live? Who and what gets to decide?
We’ll address these key themes in a series of weekly lectures and tutorials covering the aesthetic, technical, social, economic and political possibilities of evolving typologies of communal housing. We’ll also consider how to go about creating sustainable communities in the 21st century.
The process of architectural proposition encourages you to critically engage with current parameters that drive contemporary housing development in the UK. You’ll also have a chance to explore the balance between commercial reality and idealised possibility when it comes to creating new housing.
How can we design a building that is heated by the sun, but does not over-heat in the summer nor feel cold in the winter, has good air quality but is not draughty, and is made with materials that are non-toxic and more sustainable?
In this module, you’ll learn how to optimise solar shading to avoid excessive solar gain, how to analyse climate data (temperature and humidity) to assess heating/cooling needs, and how to make use of the cooling/heating potential of the ground and night-time cooling.
The module is linked to the Communities module and you will demonstrate your understanding of climate and sustainability by writing a report on the building you design for that. You’ll also produce a separate report on the building considering how its material specification can support the objectives of ‘climate and sustainability’, while demonstrating a holistic understanding of a material’s appropriateness within a particular design context.
What is the role of heritage sites in regenerating communities, boosting the economy and, crucially, contributing to environmentally sustainable practices? The adaptive re-use of existing buildings plays a key role in the future of our planet and is a central concern for our region.
In this module, you’ll learn how to combine architectural design with technological and environmental solutions. You’ll also develop the adaptation of an existing built envelope with extensions to provide a new use.
The practical design project is informed by lectures, seminars, and tutorials dealing with the technical, environmental, ergonomic, regulatory, historical, theoretical and aesthetic considerations of architectural adaptation.
How has the last two hundred years of history shaped and influenced today’s built environment? What lessons does the architecture of the modern period have for contemporary design? And how has cultural and social diversity been reflected in the design of buildings and the layout of cities?
You'll learn through a series of detailed thematic and historical investigations how specific events in architectural history have changed the way we experience the built environment. You’ll also gain an understanding of the responsibility of all architects and designers towards the societies in which they live.
Through lectures and seminars on architectural history in the wake of the Industrial Revolution, you’ll learn how ‘carbon modernity’ arose, what its impact on architecture worldwide has been, and its significance today.
How can we make our cities more liveable and sustainable? This module introduces you to some of the main ways we can improve our urban environments. You'll learn how to ‘read’ a city, identify its problems, and resolve them through original urban design strategies.
A master planning project gives you the opportunity to design a framework for new buildings and urban spaces that merge with existing ones, responding to local requirements, character, and regulatory frameworks. You'll learn how to regenerate existing urban communities, making them more sustainable and liveable.
This work will be supported by lectures exploring theories and methods of urban design, as well as its technical and environmental specifications. These will help you measure the impact of design on microclimate, vehicular and pedestrian movement, as well as the quality of public and communal open-air spaces.
All this will help you see the streets and squares of modern cities in a new way. Your new design tools will unlock the hidden potential of the urban environment, helping you to address some of today’s key social, economic, and environmental issues.
What are some of the key debates that have shaped the discipline of architecture over the course of the 20th and early 21st centuries? This module introduces you to key themes and relevant cultural and theoretical contexts over a wide geographic area.
In Component Two of the Stage Two Modernity module, you’ll discover your general area of interest, and you return in the autumn term having already done preliminary reading. You’ll learn from a series of lectures which positions architectural history and theory in terms of its effects on the practice today.
By the end of this module you'll have a beautifully produced illustrated essay (or report plus artefact, if you are following option two) taking pride of place in your portfolio, alongside your design and technical work.
How does the social-environmental context influence a building design brief? And how can new buildings successfully integrate with the existing built environment and improve its identity and liveability?
In this module, you’ll learn to use social and environmental analysis to develop a complex building brief that successfully responds to the context by offering solutions to urban challenges. You’ll learn to design a new piece of architecture that responds to, adapts or retrofits and extends an existing architecture (Component 1).
Responding to the urban and architectural context, you’ll acquire skills, knowledge and understanding of the relationships and intersections between new building work and existing buildings. You’ll also learn how to analyse your project and develop an apologia, a written and illustrated defence that locates it within its cultural, social and artistic contexts (Component 2).
What technical knowledge and skills are required to design buildings in detail, integrating technological and environmental factors, and get them built?
You'll learn about structural design and building construction, and how to achieve conditions of thermal, visual and acoustic comfort. You’ll also explore the principles of sustainable design and be mindful of the climate emergency and fire and life safety.
You’ll apply this knowledge to your individual design project, which serves as a case study subject. This enables you to understand how design progresses through all work stages, and how concept designs become completed buildings.
The module will improve your employability in the architectural field and the construction and property sectors. You’ll consider your strengths and weaknesses in the context of the opportunities which the industry currently presents, identifying potential employers and preparing strategies for initial approaches, informal discussions and formal job applications.
Are you a Part One student seeking employment in your year out, and/or trying to secure your place on a good Masters course or find other design-related study or work? Then you will need to have a fully developed and beautifully presented major design project.
By the end of this module, you'll have created a portfolio of drawings, models and sketches that will help you market your skill when seeking work or further study opportunities.
You’ll build on your work in the two prerequisite modules completed in the spring term, Major Design Project 1 (MDP 1) and Professional Practice and Detailing 1 (PPD 1). You’ll then bring your nascent design project to a satisfactory conclusion (Component 1), make it environmentally competent (PPD 01) and strategically sound (MDP 1).
You’ll also integrate lessons learned in your other summer term module (Professional Practice and Detailing 2), ensuring your design project meets this module’s professional criteria (Component 1). Your project will also display and a material construction and aesthetic agenda that relate to your parallel construction studies (Component 2).
What technical knowledge and skills are required to design buildings in detail, integrating technological and environmental factors, and get them built? How do we do this in the context of legal frameworks and procurement systems, addressing sustainability and fire and life safety?
In this module you’ll learn about professional ethics, planning and building law, project and practice management. You’ll gain an understanding of the broad principles of the legal system in England and Wales, focusing on contract and tort, as well as an understanding of the diverse priorities and business strategies of private and commercial clients, investors and building users. You’ll also consider the architect’s role in the context of other professions and project stakeholders.
You’ll apply this knowledge to your individual current design project, which serves as a case study subject. It will enable you to understand how design progresses through all work stages, and how concept designs become completed buildings.
We use a variety of learning and teaching methods, including lectures, workshops, studio-based work and field study trips. You also attend tutorials, seminars, small group discussions and one-to-one design sessions, giving you a range of feedback opportunities to improve their skills.
Our dedicated student workshop is run by experienced model makers and is equipped with a CNC router as well as a comprehensive collection of workshop equipment, laser-cutting facilities and access to an electronics workshop.
You also have the exclusive use of our digital workshop which enables you to explore aspects of 3D scanning, printing and modelling; using cutting-edge technology; from point-cloud 3D capture to fused deposition modelling 3D prototypes. We hold seven hobbyist 3D printers and three high-end 3D scanners, to enhance our experimental approach throughout the process and development of an architectural design brief.
We offer a mentoring scheme in collaboration with the Royal Institute of British Architects (RIBA), as well as practical involvement with local architects and projects. You also have access to academic advisors, academic peer mentoring, drop-in sessions, skills workshops and software specific workshops and training.
The University’s learning advisory service offers support and guidance to enhance your study skills. Our student support service helps students with additional needs resulting from disabilities or learning difficulties.
Our School has an enthusiastic team of academic staff with many years of teaching experience at degree level, and strengths in historical, environmental, technical and digital aspects of the subject. Our lecturers are respected practitioners within the field and many are active researchers contributing to contemporary debates through their publications. Learn more by visiting our staff profiles.
Assessment is by a portfolio of work, which includes design project coursework, written assignments and examinations, alongside research papers and technical reports. We place particular emphasis on sketchbooks and notebooks assembled over the academic year, which contribute to your own personal development plan.
You will receive feedback on all practice assessments and on formal assessments undertaken by coursework. Feedback on examination performance is available upon request from the module leader. In design-based modules, feedback is given throughout the year in design tutorials.
For a student studying full time, each academic year of the programme will comprise 1200 learning hours which include both direct contact hours and private study hours. The precise breakdown of hours will be subject dependent and will vary according to modules.
Methods of assessment will vary according to subject specialism and individual modules.
Please refer to the individual module details under Course Structure.
For course aims and learning outcomes please see the course specification.
As a Kent Architecture graduate, you’ll have learnt how to be an architect through our creative studio culture. You’ll also make important connections thanks to our links with architectural industry bodies and professional practices such as:
The creative, planning and technical skills you develop at Kent prepare you for a role in an architectural practice or in a career related to planning, design, graphics or visualisation.
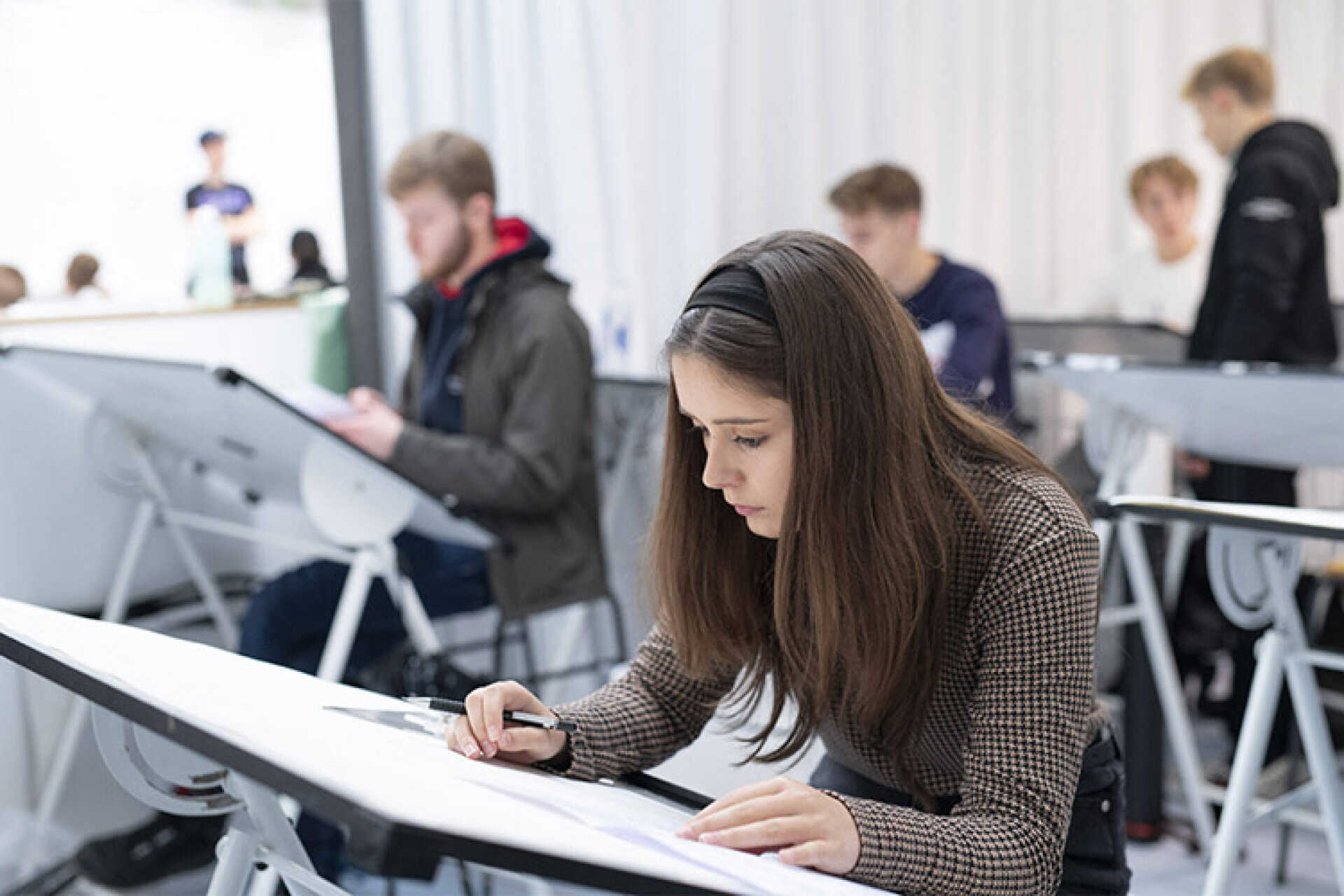
*The Government announced on 4 November 2024 that tuition fees in England for Home students will increase to £9,535 from £9,250 for the academic year 2025/26. This increase requires Parliamentary approval, which is expected to be given in early/mid 2025.
Tuition fees may be increased in the second and subsequent years of your course. Detailed information on possible future increases in tuition fees is contained in the Tuition Fees Increase Policy.
The University will assess your fee status as part of the application process. If you are uncertain about your fee status you may wish to seek advice from UKCISA before applying.
For details of when and how to pay fees and charges, please see our Student Finance Guide.
The following course-related costs are not included in your tuition fees:
Students will need to provide the material necessary to produce hand-drawn and printed computer drawings/ images, documents, reports and written works. Students will need to provide the material necessary to produce physical models, either by hand or using available 3D printing and/ or laser cutting machines.
Site visits are essential, and students will need to cover transport costs (local distances only), which will vary, depending on module site location. Some modules may entail visiting public archives and libraries, requiring regional or national travel and entrance fees.
Annual fieldtrips will be offered during the programme, and students are strongly encouraged to join these and will need to cover the costs of travel, accommodation and subsistence.
IT Equipment
Students will require regular access to a desktop computer/laptop with an internet connection to use the University of Kent’s online resources and systems. Please see information about the minimum computer requirements for study.
Year Abroad
There will be additional costs associated with the Year Abroad such as travel, accommodation, health and food costs. Please see Kent’s Go Abroad webpages on Costs and Funding for more information.
Find out more about accommodation and living costs, plus general additional costs that you may pay when studying at Kent.
Kent offers generous financial support schemes to assist eligible undergraduate students during their studies. See our funding page for more details.
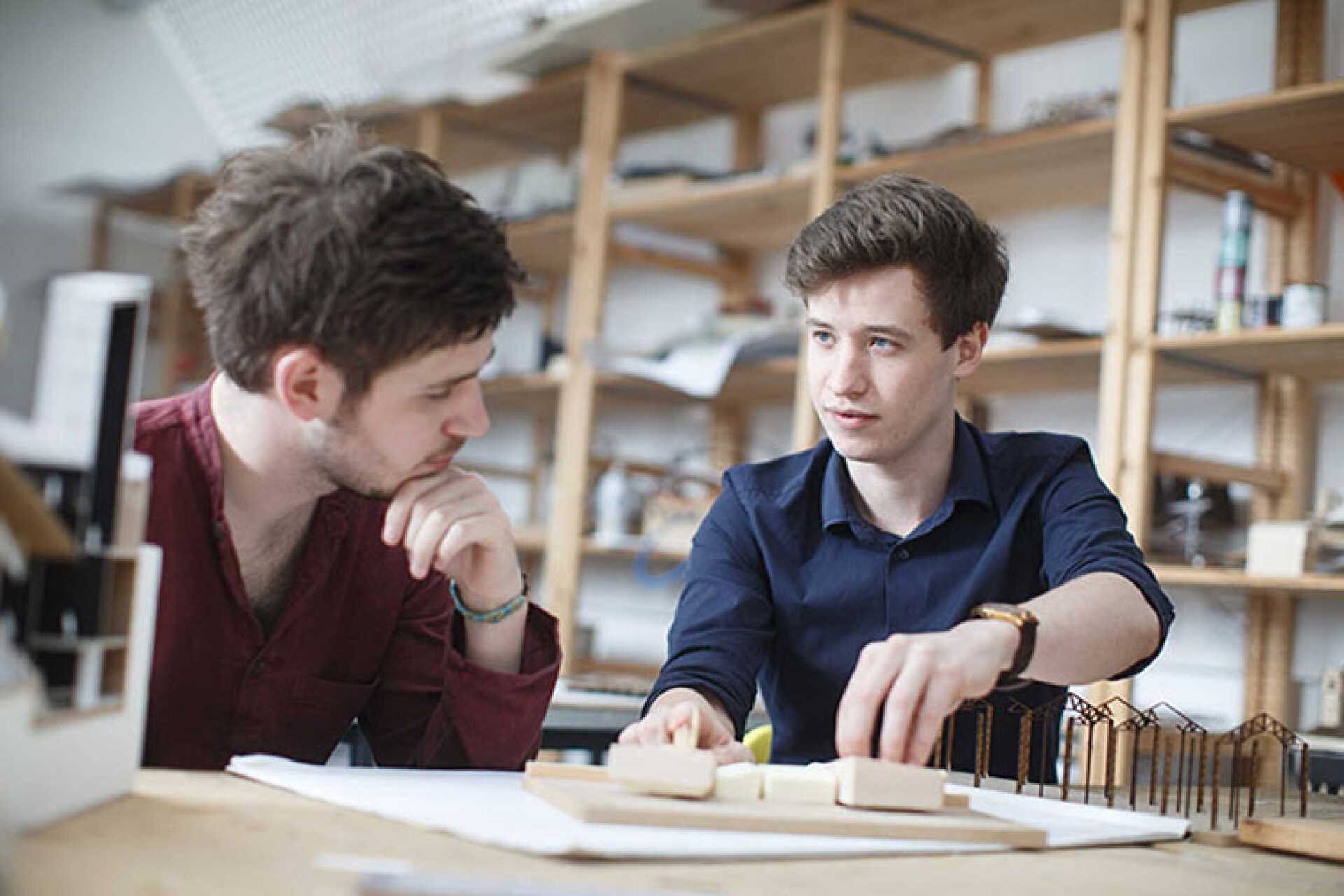
We have a range of subject-specific awards and scholarships for academic, sporting and musical achievement.
We welcome applications from students all around the world with a wide range of international qualifications.

Student Life

Powered by progress
Kent has climbed 12 places to reach the top 40 in The Times Good University Guide 2025.
Kent Sport
Kent has risen 11 places in THE’s REF 2021 ranking, confirming us as a leading research university.
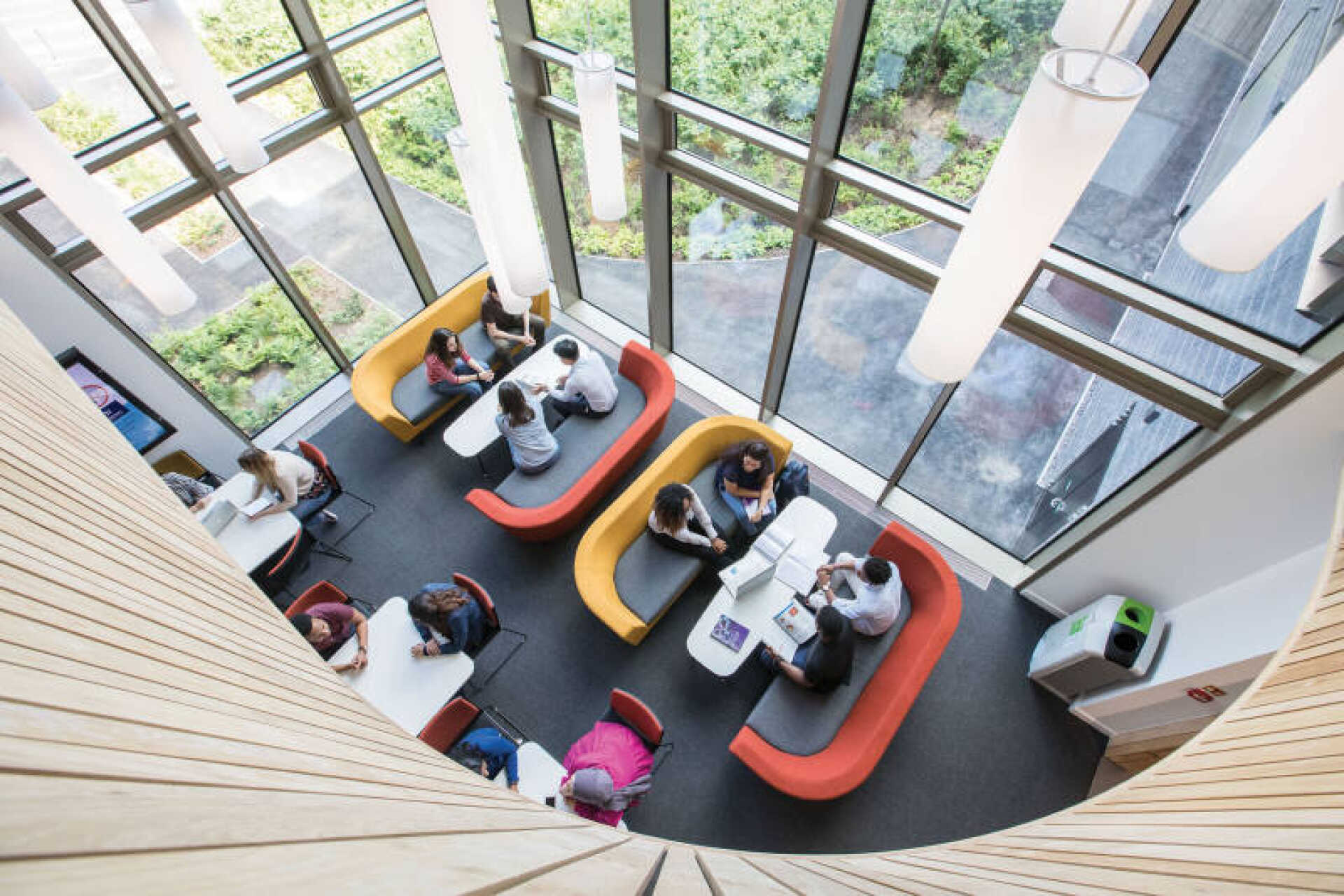
An unmissable part of your student experience.