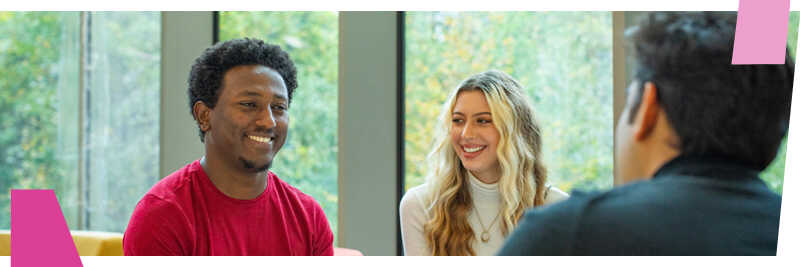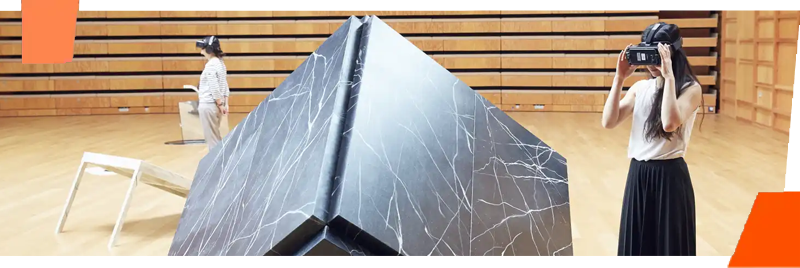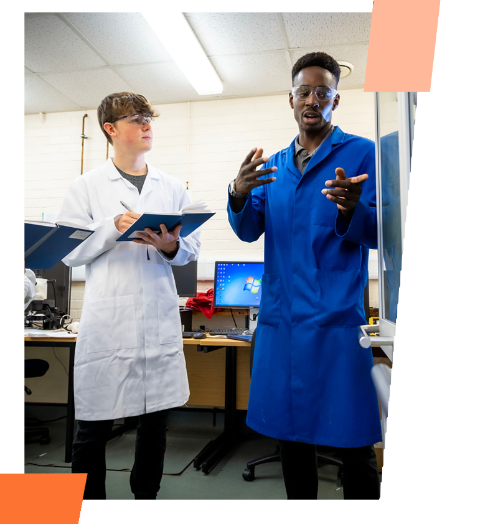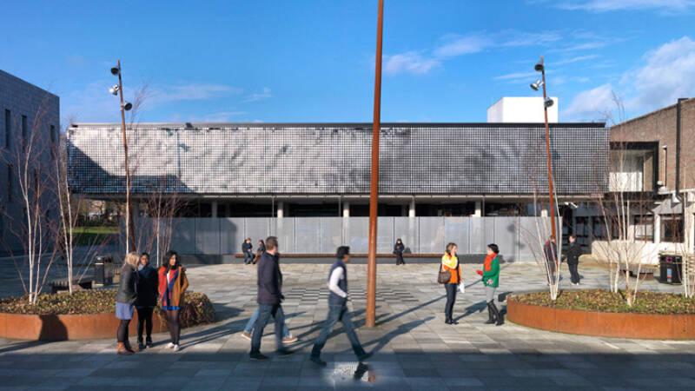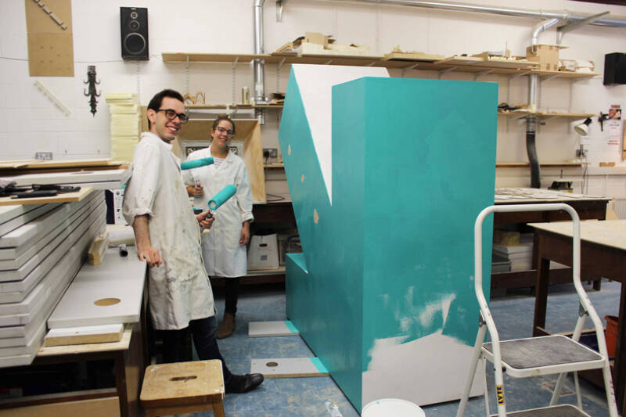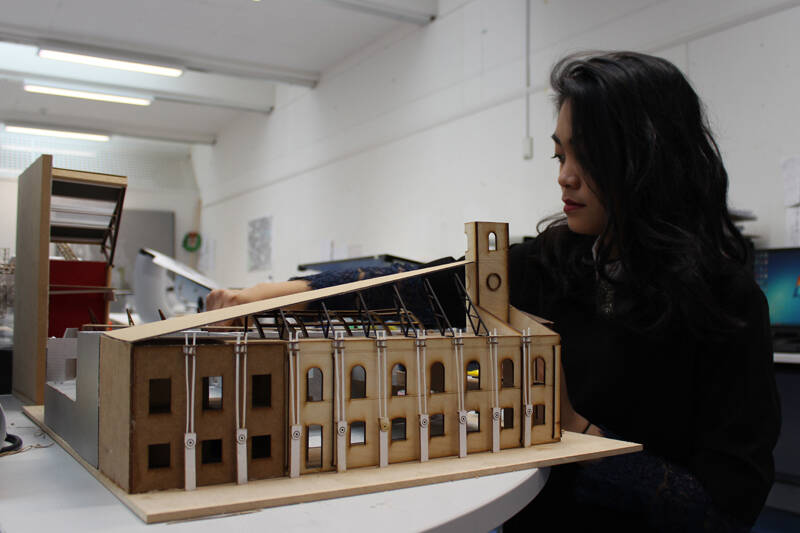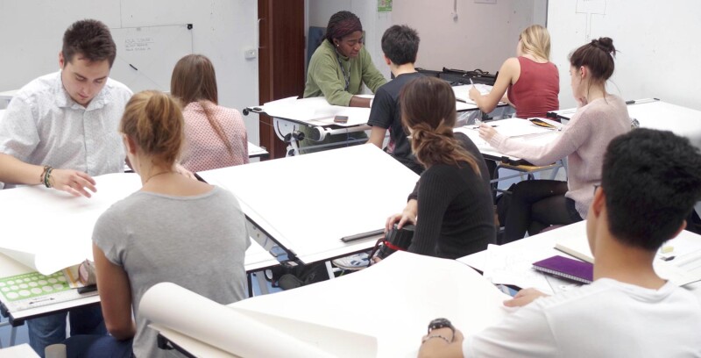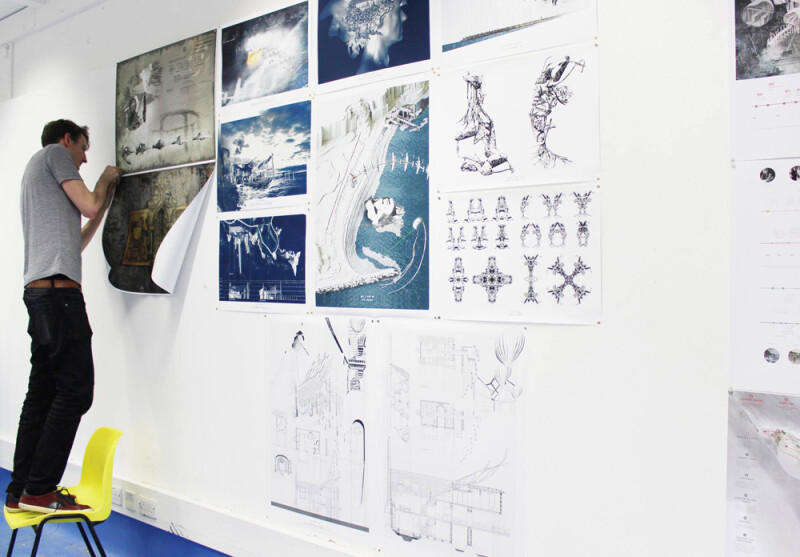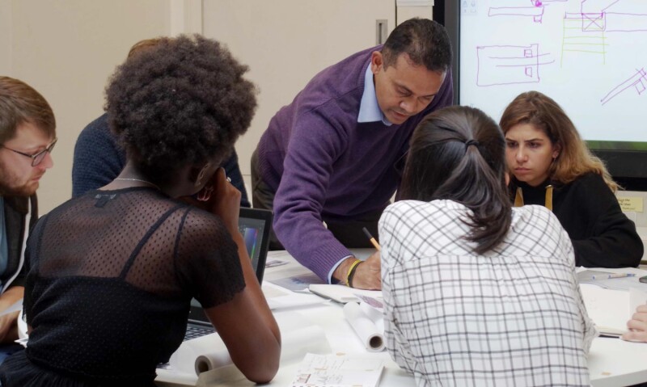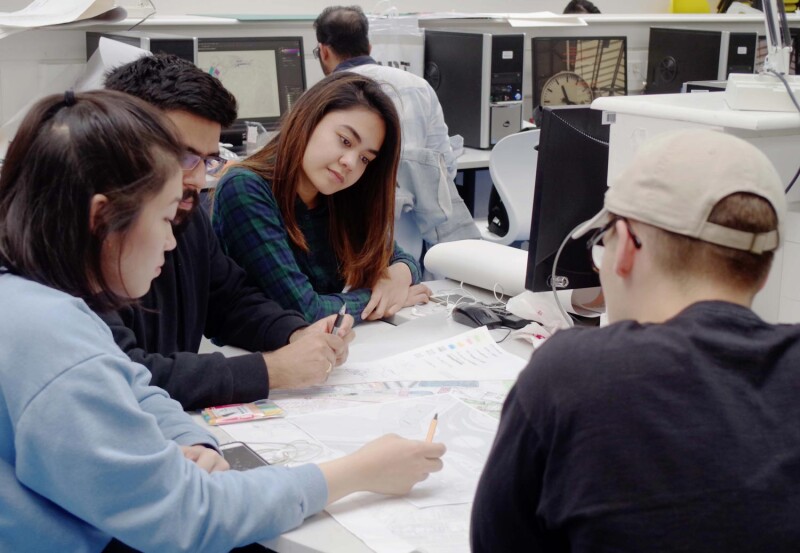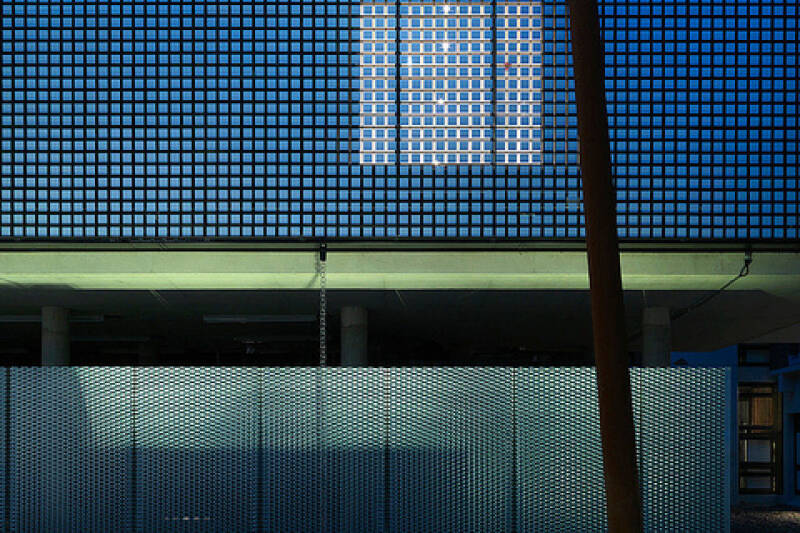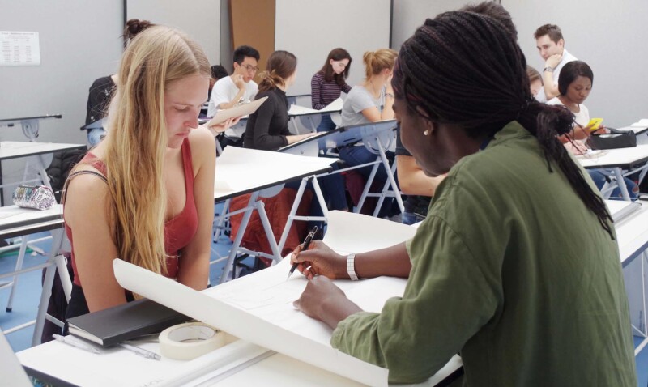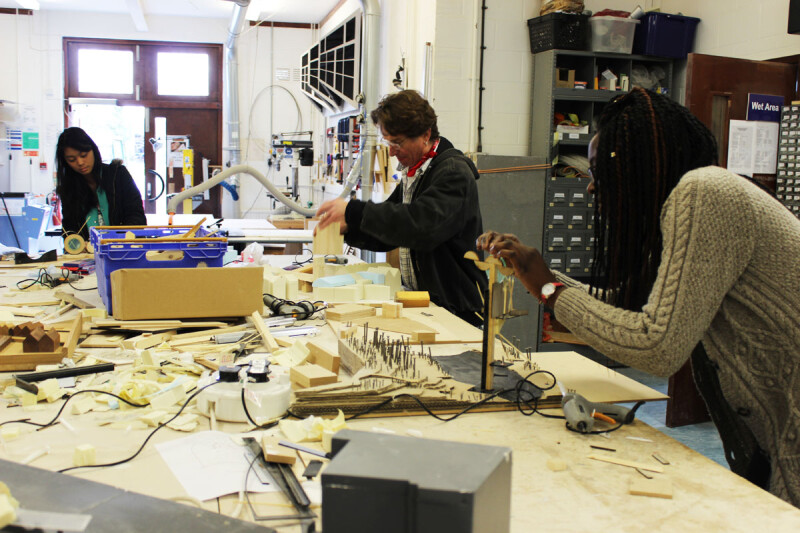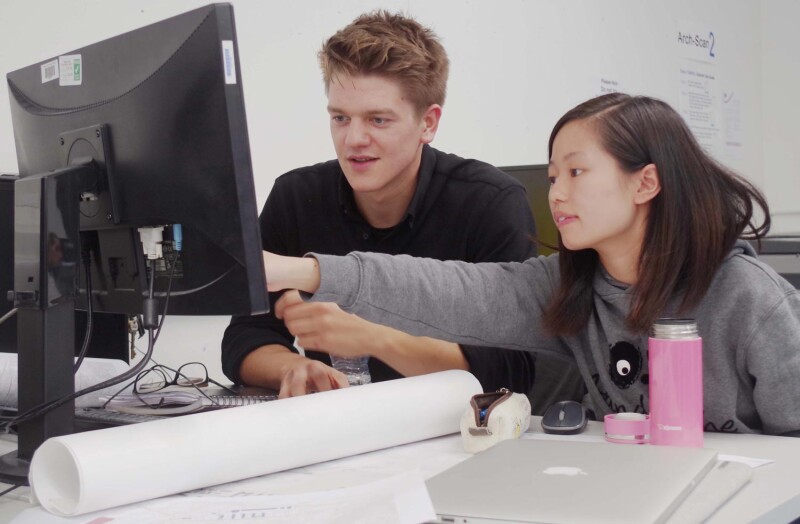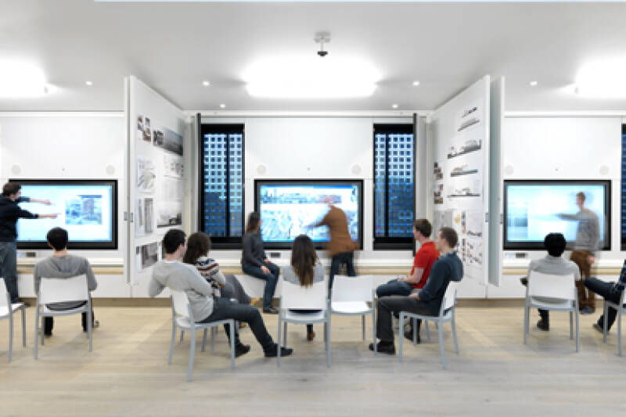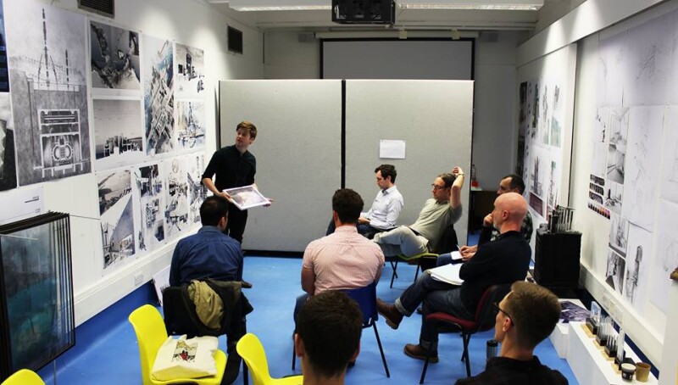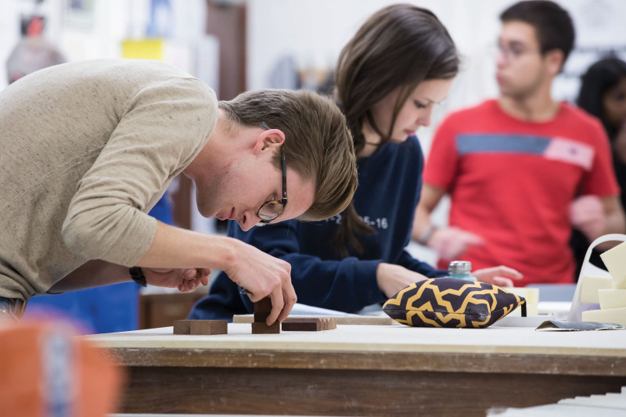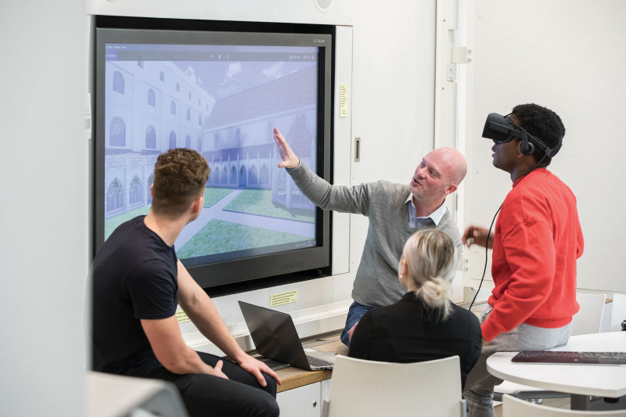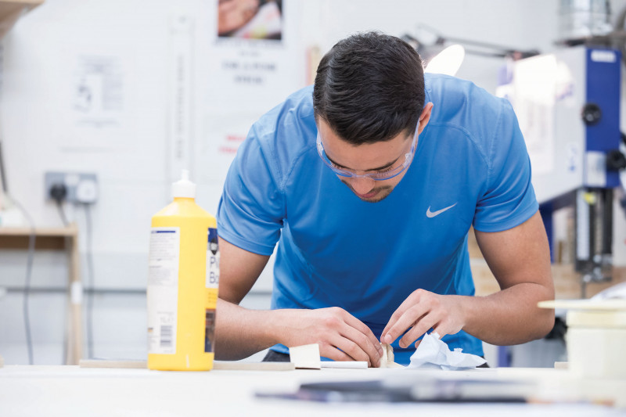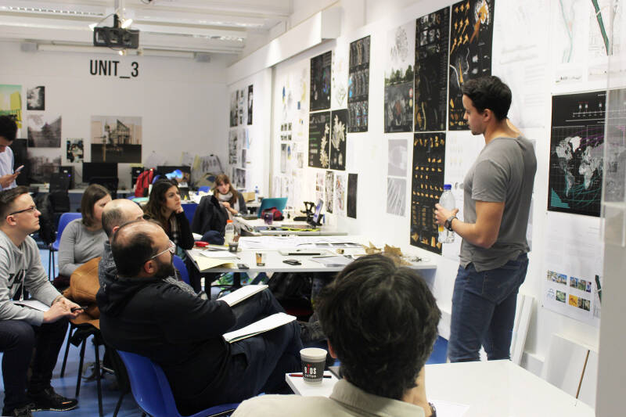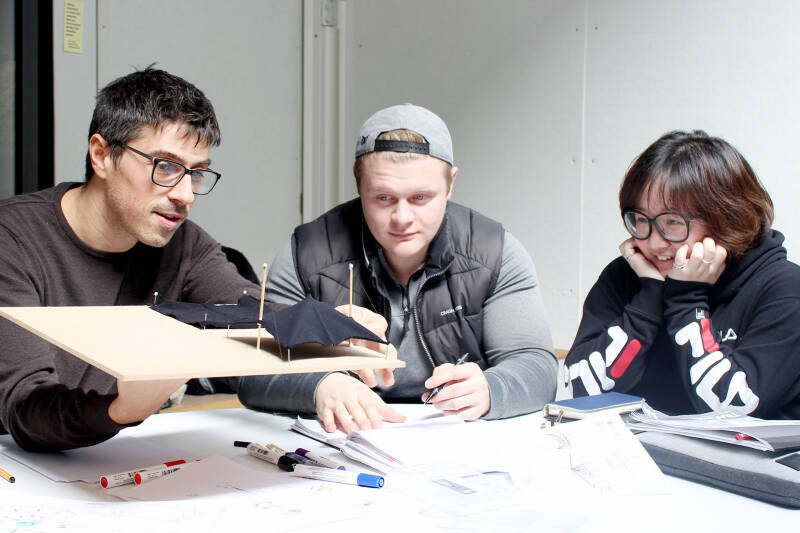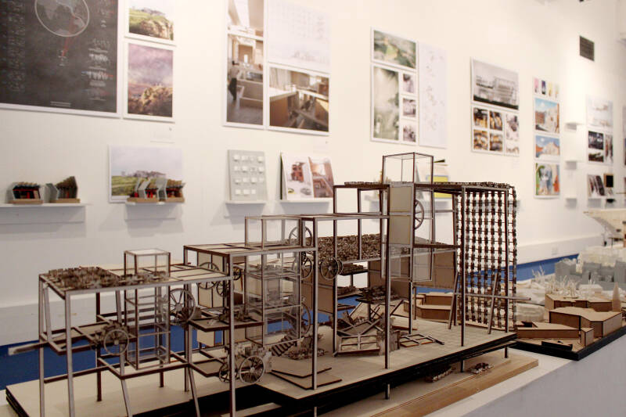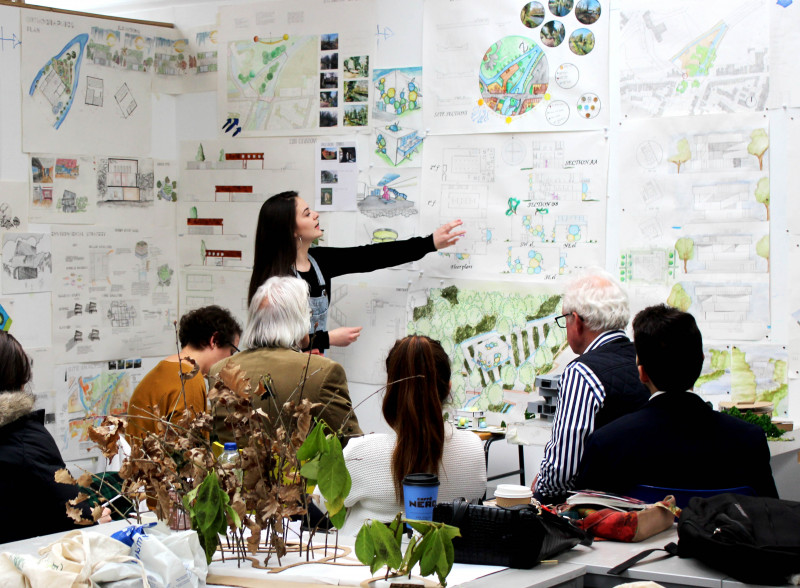State-of-the-art crit space
The Digital Crit Space provides Kent’s architecture students with one of the finest and most advanced learning environments in the UK. The multifunctional space can be changed into several layouts and divided into eight bays, with multitouch high definition screens recessed in the walls.
Each bay has its own embedded computer, speaker system, microphone and camera for recording seminars and presentations. Students gain invaluable experience of having their projects questioned and scrutinised – in the same way as real work situations.
View transcript (opens in a new tab)
Computer labs
Our computer labs are used for teaching and enhanced learning for students wishing to explore advanced computer modelling practices. The labs have some of the latest specification hardware for the more demanding work in VR (Virtual Reality). The main teaching lab is also complemented with 10-point touch screens for more interactive presentation techniques.

